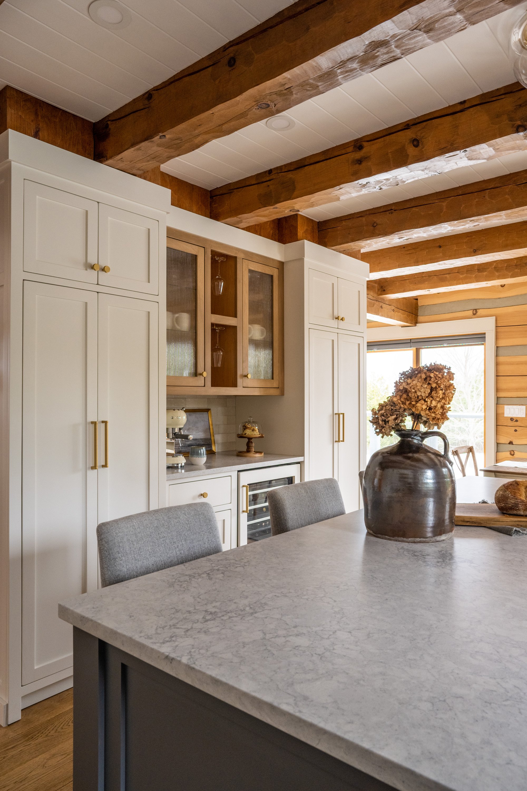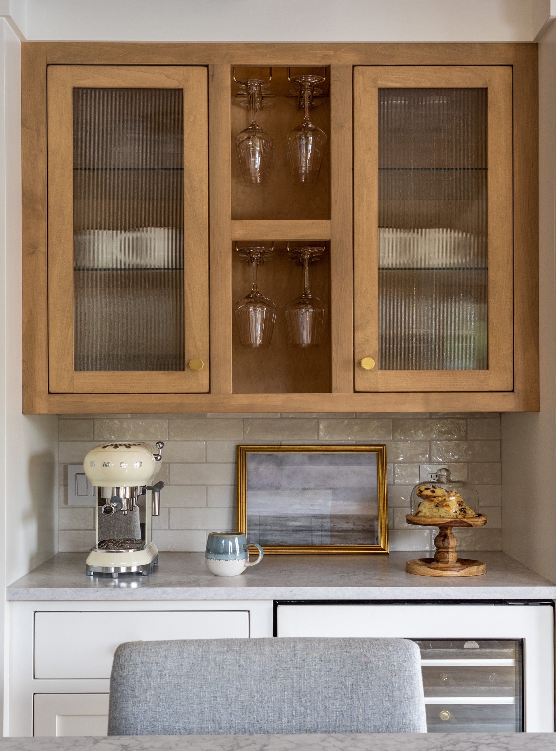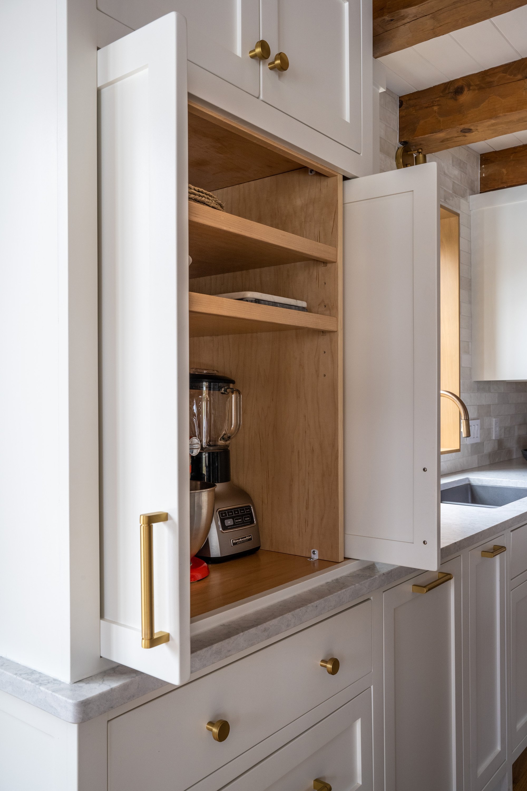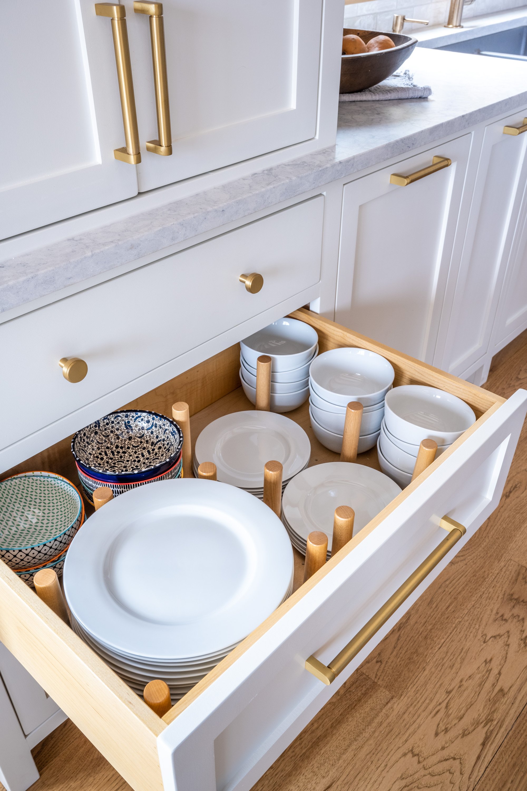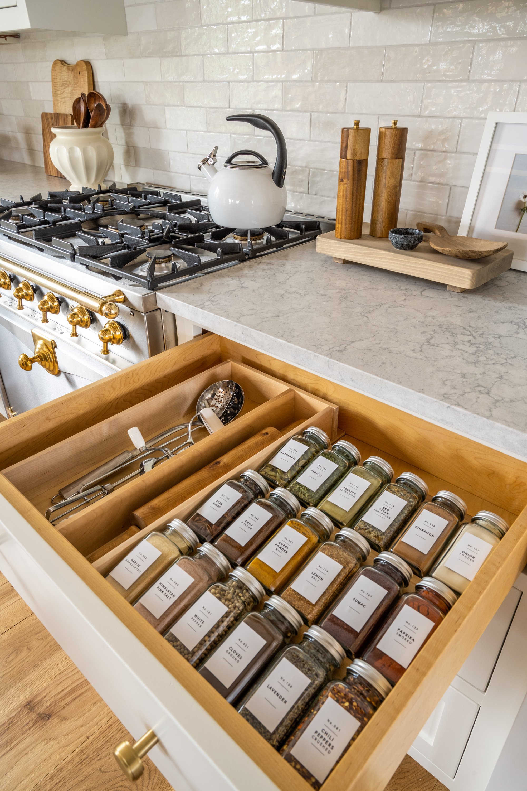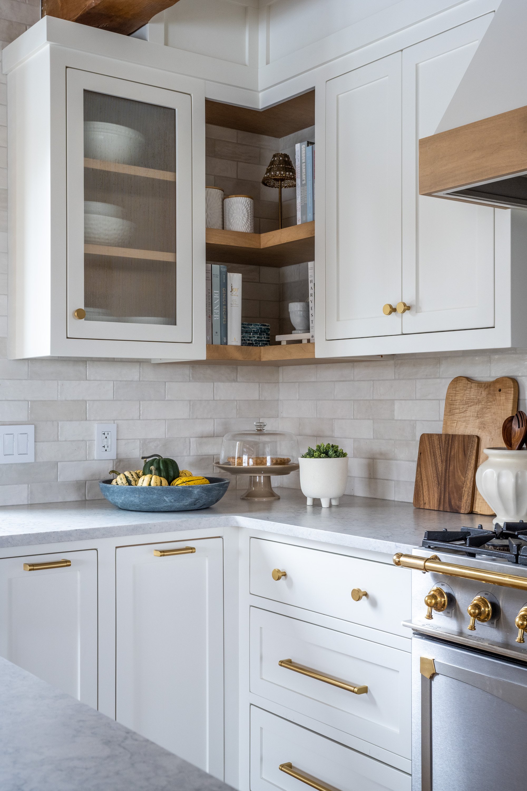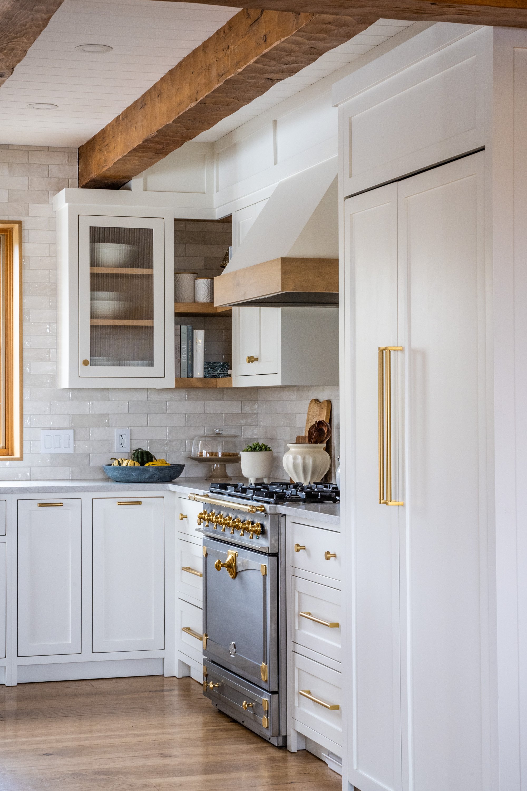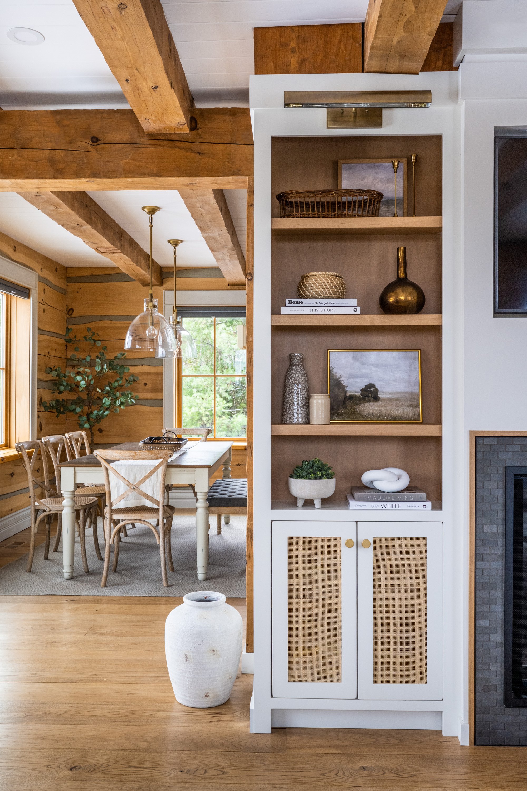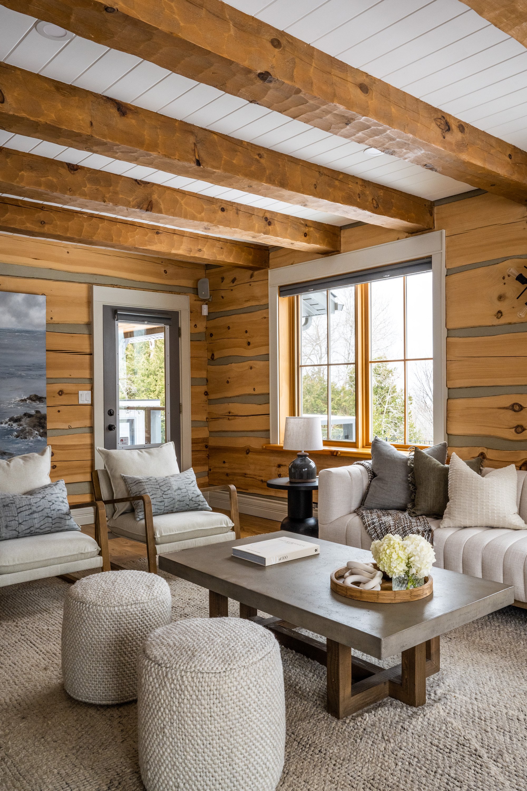Designing Shorecrest
Perched along an elevation with long views of Georgian Bay sits a charming log cabin. A vacation home for a family that unwinds by spending time outdoors, this space was designed to support our client’s lifestyle while enhancing the character of their log home.
For our client from the GTA, retreating to their vacation home in the Blue Mountains means spending time in nature with family and friends. After a full day of outdoor activities, it’s important that the heart of the home—the kitchen—be a high-functioning space to return to. Our client desired a design that embraced the coziness of their log home and all that comes with the feeling of a cottage. At the same time, they wanted to be able to host family and friends comfortably.
The original kitchen occupied a smaller footprint and lacked storage space so much so that two of the cupboards were stuffed to the brim. These cabinets became wasted space in the sense that it was difficult (if not impossible!) to access the items within them. Similarly, the primary work stations and appliances like the range, fridge, and sink weren’t large enough to accommodate our client’s lifestyle, especially over the holidays when hosting family and friends.
We approached the design of the new kitchen, dining and living area with an overall goal of creating a space that is equal parts functional and beautiful.
Function First
Starting with functionality, we focused on two main goals: increasing storage and enlarging the work zones. Achieving these two objectives was challenging from a layout perspective because we were limited by the kitchen's unique footprint within an open space shared with the dining and living areas.
Originally, the kitchen was divided from the living area by a two-sided fireplace. While it was beautiful, it lacked practicality as it was rarely used since it easily overheated the kitchen. Reimagining this area wasn't straightforward as there was a central mechanical shaft that was unable to be relocated.
To address this, we carefully expanded the kitchen footprint with a particular focus on creating balance and symmetry both within the kitchen as well as the open space it's located within. What was once the two-sided fireplace is now a central beverage station flanked by two pantries. While the pantries appear identical, one is full-depth, complete with roll-out shelves and back-of-door spice storage, whereas the other is limited in depth by the mechanical shaft. This provided a unique opportunity to incorporate an inconspicuous broom closet. On the opposing side in the living room, we mirrored the look by designing a new fireplace flanked with custom built-ins.
Back in the kitchen, by "buying back" what was once wasted space, we created a dual-purpose beverage station suitable for both coffee and evening refreshments, including an integrated wine fridge, wine glass racking, and cocktail glass storage.
We optimized the rest of the layout with more dedicated storage zones including:
An appliance garage with pocket doors: this keeps larger countertop appliances tucked away at an ergonomic height
Peg drawers for kid-friendly plate storage
Custom drawer organizers for spices and utensils
Pull-out cabinets with integrated waste and recycling stations
Pull-out storage bins for dog food
Corner floating shelves for easily-accessible cookbooks
An integrated central vacuum sweep for quick, convenient cleanup
Beyond the storage requirements, there were two areas with deficiencies that also required attention:
First, the original dishwasher had leaked, damaging the hardwood flooring. We repaired and refinished the floor in a custom stain to complement the new colour palette.
Second, no ductwork existed as the previous range hood was a recirculating/ductless model. Since this wasn't suitable for the new gas range, we designed a bulkhead to house the new ventilation ductwork. We intentionally extended the bulkhead past the termination point of the hood to create visual balance along the wall, and cladded it with cabinetry panels for a seamless, integrated look.
Design Inspiration
The inspiration for the design aesthetic was born from the client's love for a classic white kitchen alongside the desire to honour the charm and character of the log home. I loved the juxtaposing idea of a classic kitchen and a cozy cabin, and found myself turning to images of Parisian interiors. There’s something about a Parisian-style home that beautifully captures character whilst feeling timeless. We brought this idea to life with the showpiece of the kitchen: an iconic La Cornue range.
For the new colour palette, we drew inspiration from the log home itself: I loved the warmth of the sandblasted logs balanced by the cool tones of the grey chinking. We mimicked this with creamy white perimeter cabinets and a steely-grey accent island. This is repeated in the mixed metal finishes of stainless steel and brass.
Varying finishes and richly layered textures create interest, including:
Easy-to-maintain quartz in a honed finish to reduce the look of fingerprints, featuring a beautiful grey-blue veining
Counter-to-ceiling zellige backsplash with mixed warm-grey tones
Maple cabinetry accents that tie in the log interior
Reeded glass cabinet doors to create a sense of openness and add visual interest. I love reeded glass because it obscures the contents of the cabinets just enough to keep it looking tidy
Integrated, paneled appliances for a seamless, elevated look. By paneling the appliances, we emphasized the main focal point as the range
Taking it a Step Further
To further enhance the experience of the cottage, we designed this space to embody our core principle: biophilic design. Some of the strategies we integrated include optimizing views to the outdoors, selecting natural materials whenever possible, opting for VOC-free cabinetry paint, and sourcing locally-crafted cabinetry.
Having grown up in a log home myself, designing this space brought a wonderful dose of nostalgia. There's a particular feeling of ambience about them that I so dearly missed and deeply enjoyed paying homage to. It was a pleasure bringing the client's vision of a fully-functional, equally beautiful space to life.
What’s your favourite feature from this renovation? Let us know below!
Show some love & share with your friends!



