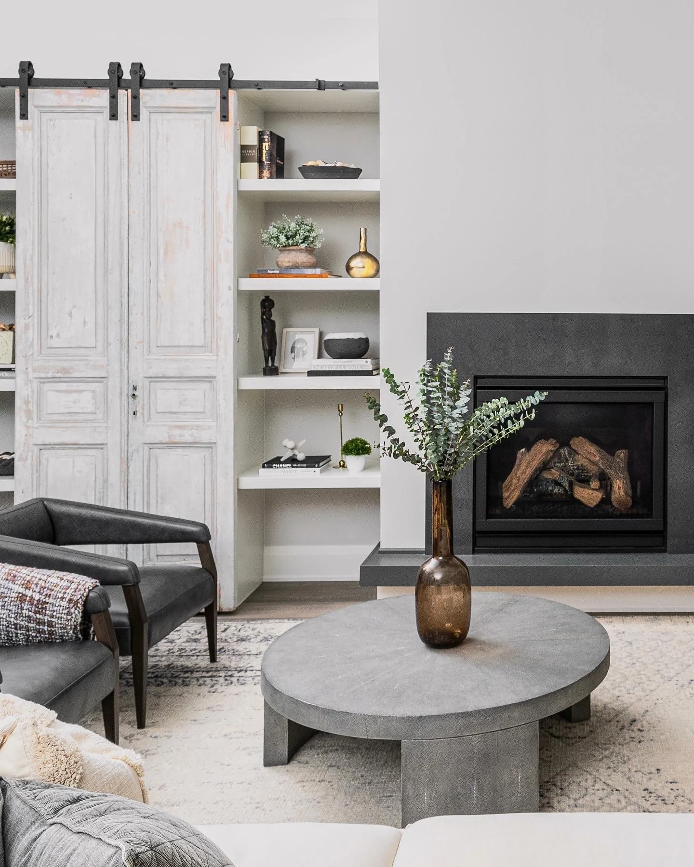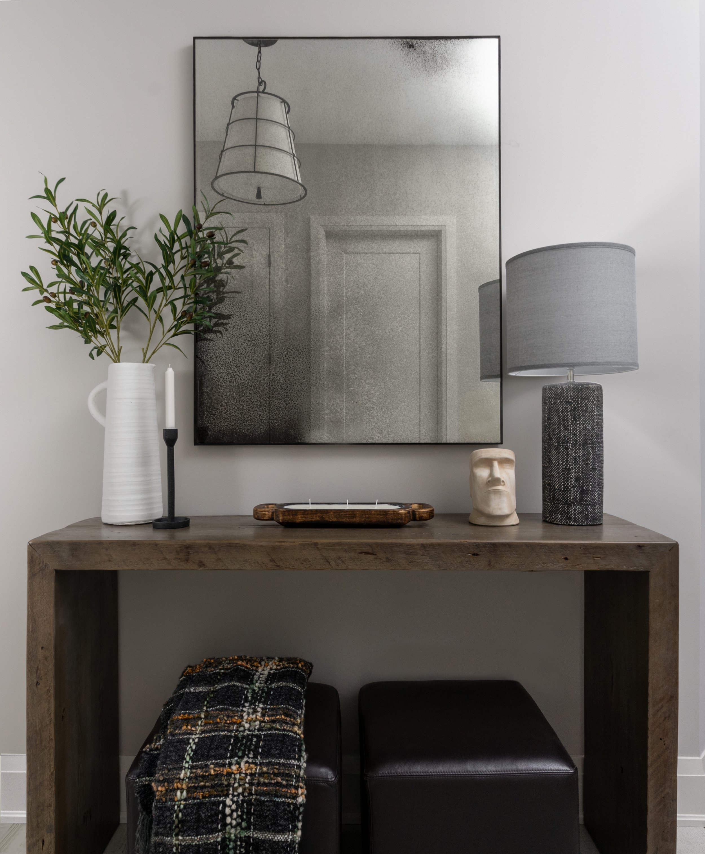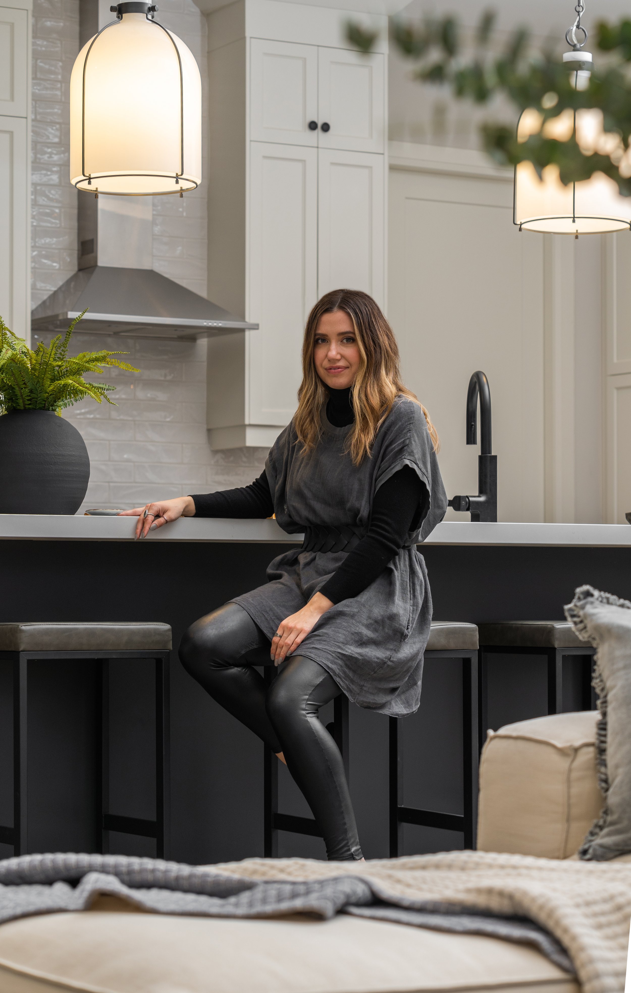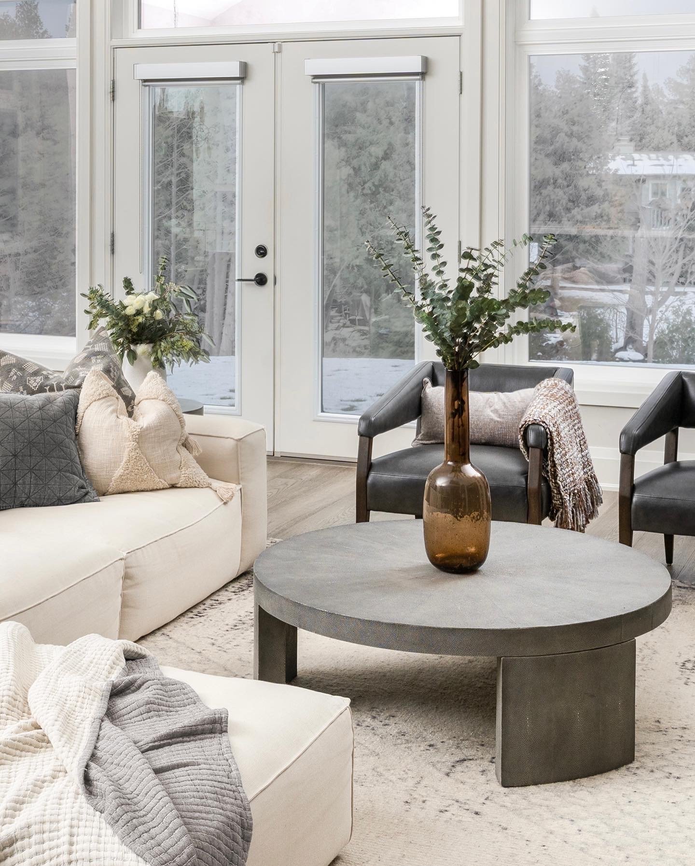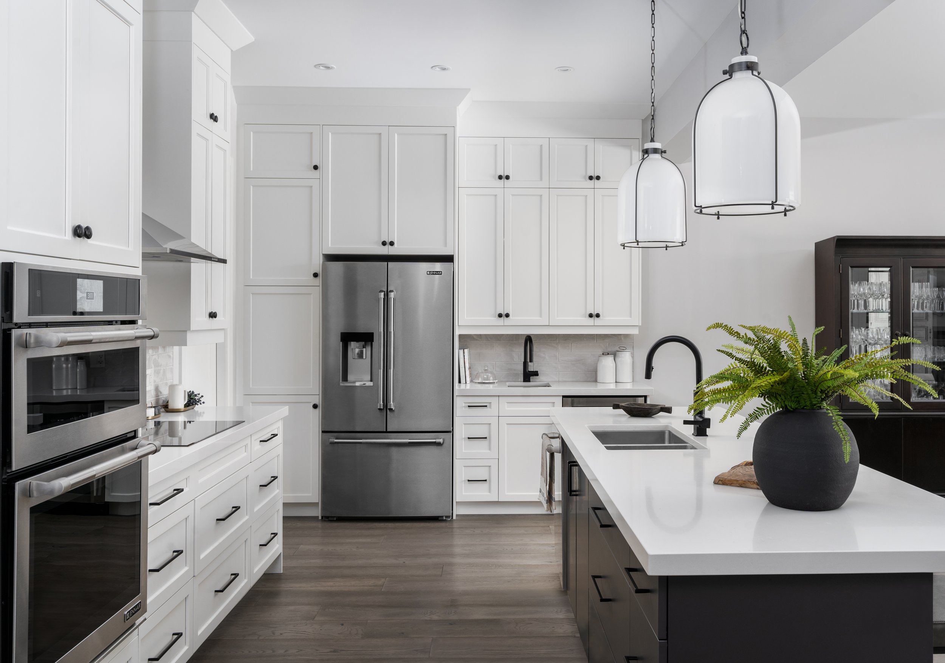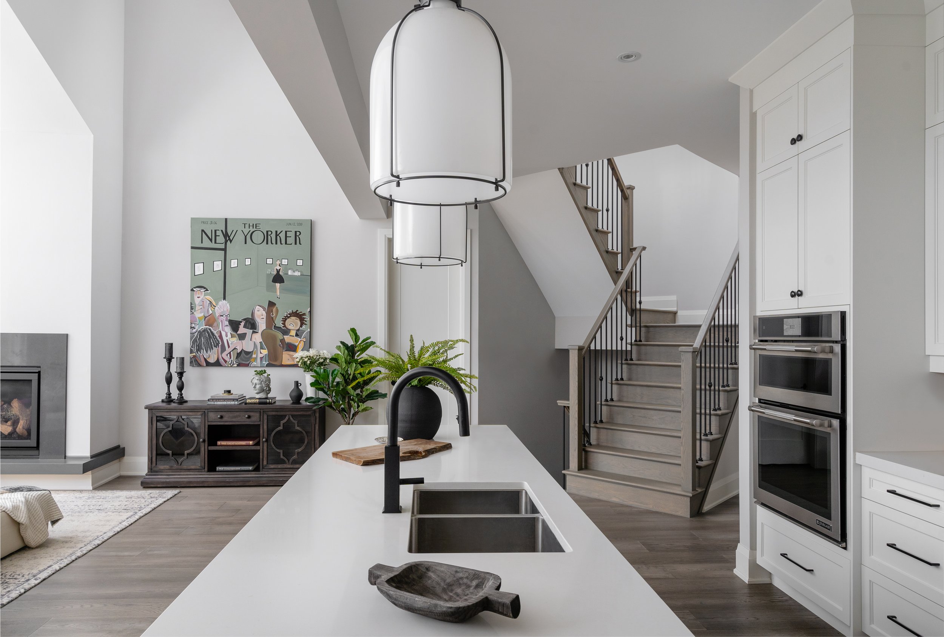Our Award-Winning Pine Ridge Project
Tucked away on a quiet side street within the Town of Blue Mountains, you’ll find Pine Ridge — a euro chic new-build nestled amongst nature with a distinct flair.
Designed as a vacation home for a family from the GTA, this home features a contemporary, clean-lined aesthetic, paired with unique statement pieces. A soft, muted palette blends creamy white with shades of charcoal and richly layered textures.
The modern furnishings and silhouettes are influenced by the client’s extensive travel throughout Europe, inspired by one of their most adored flats in Italy. Grand ten-foot ceilings, with soaring cathedral ceilings in the great room, create a lofty feeling throughout, while wide plank, wire-brushed European oak floors ground the space with warmth.
Entering through the front door, a white linen-shade and metal caged pendant frames the foyer. The simplicity of the locally-made reclaimed hemlock console table is balanced by the eye-catching texture of the large, distressed mirror hung above. The speckles of the antiqued finish on the mirror repeat in the speckles of the porcelain tiles, adding interest while creating cohesion. Tucked below the console table are two leather ottomans, which make the perfect place to take off your shoes or toss a bag.
The foyer leads visitors down the front hall towards the great room and striking two-tone kitchen. Custom cabinetry extends to meet the expansive ten-foot ceilings. To add visual interest, we selected shaker doors for the off-white perimeter cabinets, contrasted by the slab door profile of the charcoal-toned island.
My absolute favourite element of the kitchen are the two statement, milk-glass pendants. The large scale of the pendants catch the eye and soften the sight lines while anchoring the island. The black metalwork accents reinforce the monochromatic colour scheme, and I love how the curved shape of the light fixtures soften the geometry of the kitchen. Plus, milk glass creates the most gorgeous, buttery glow for the perfect evening ambience.
To the right of the fireplace is a large painting, commissioned by a family member of the client, Chloë Melling. The custom piece portrays our client’s favourite New Yorker magazine cover.
In the great room, a quartz-clad fireplace creates a simple yet chic focal point. We built out a floating hearth for a cozy spot to perch while getting toasty warm beside the fire in the evenings.
The structured silhouette of the Timothy Oulton sectional features reverse-stitching detail in a creamy, textured linen weave. The boxy and angular form of the leather armchairs are balanced by a round, shagreen-wrapped coffee table. The entire space is grounded with a muted cotton-blend rug with a distressed, geometric pattern.
To the left of the fireplace is a bespoke built-in, featuring a pair of antique pocket doors sourced from a local vendor. Custom designed to address the challenge that surfaced about whether or not to include a television in the great room, the doors glide open on track hardware to reveal a TV mounted on a swivel bracket with a contrasting black media bank below.
The pair of vintage, solid-wood pocket doors add texture and character to the space while creating the perfect adaptive design solution for our client.
Pine Ridge was awarded Silver in the Open Space Category of DDA Canada’s National Design & Décor Competition in October 2022.
Thank you DDA Canada for the opportunity to showcase my passion for design and to celebrate our work. Most of all, thank you to my amazing client, who trusted me with the design of their dream home. The most rewarding part of the design journey is knowing that my client feels at home in their space. Pine Ridge is a soft space to land, and a true reflection of my clients’ zest for life, love for quality and craftsmanship, and impeccable eye for design.

